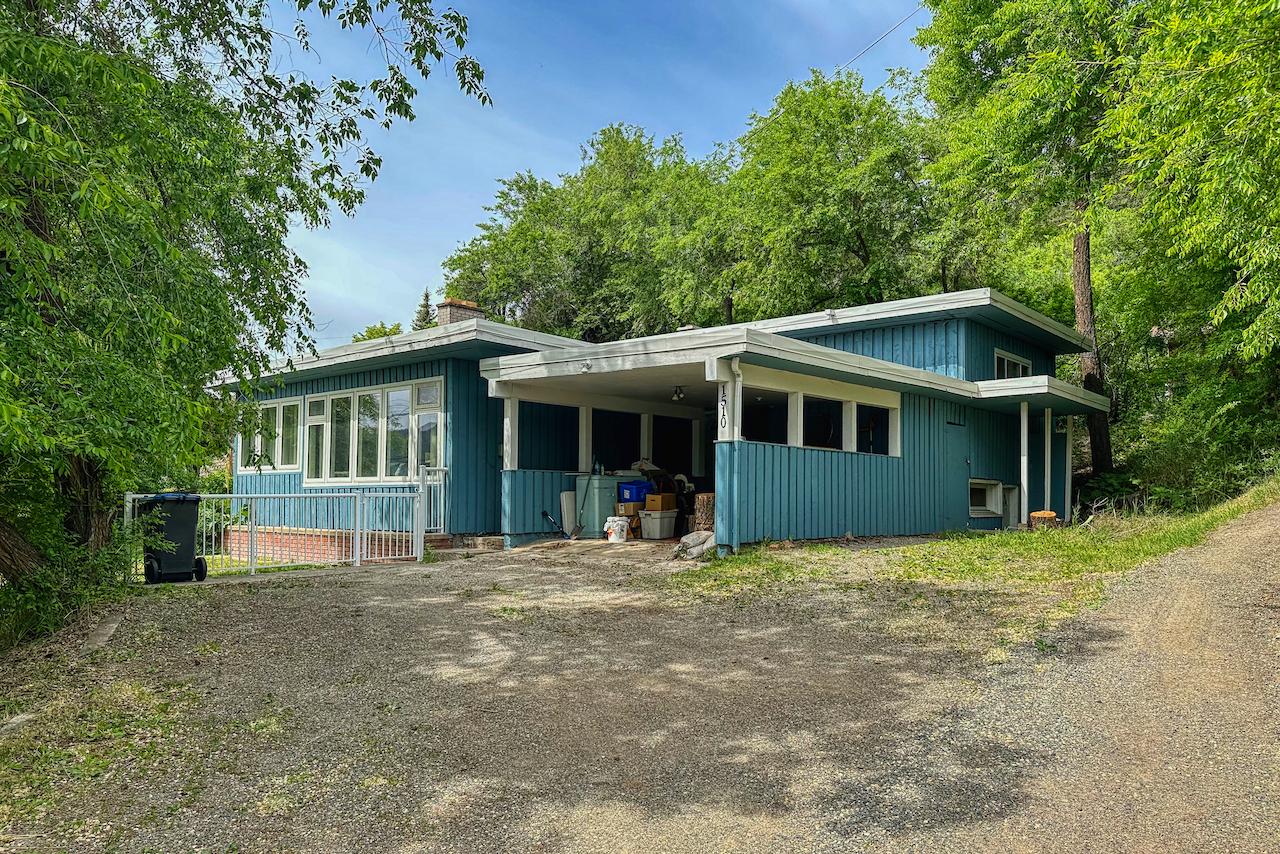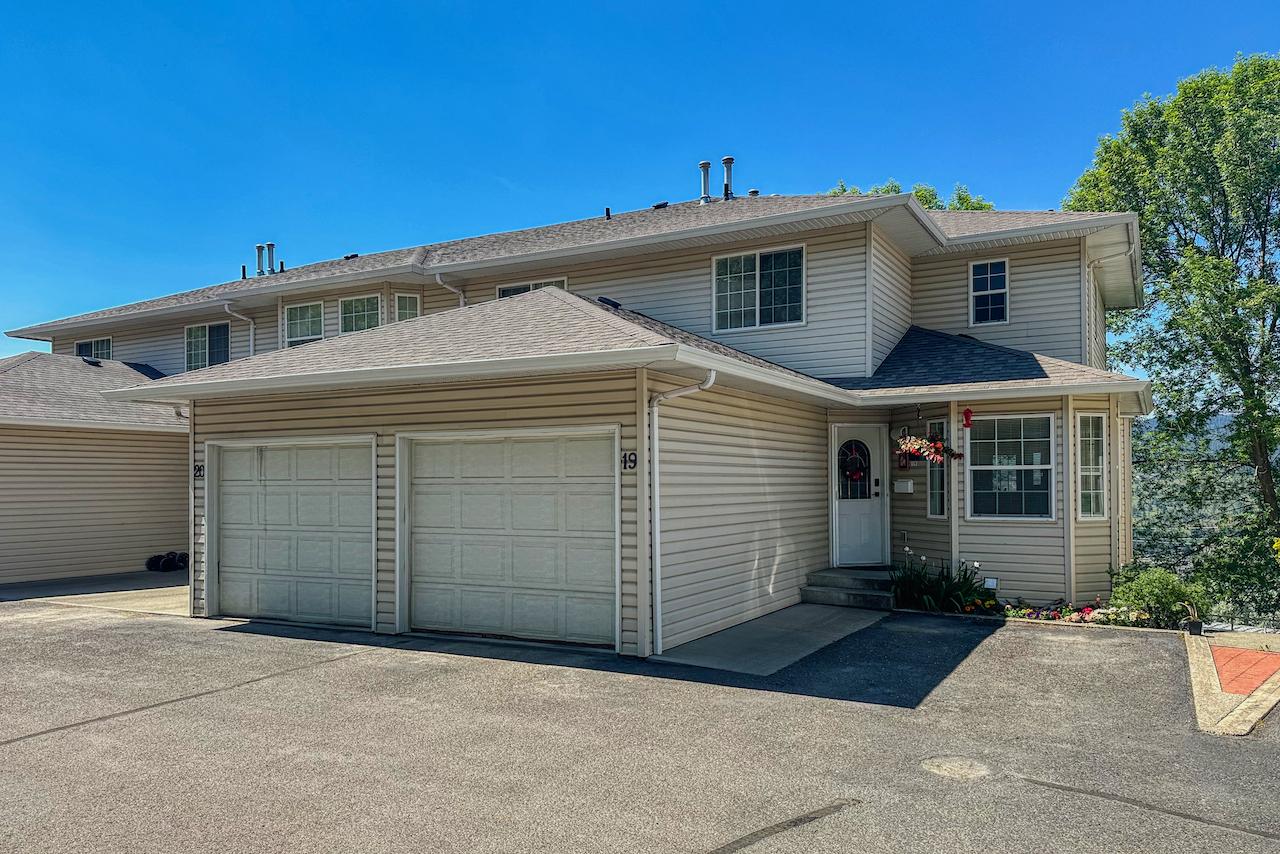Property Details
List Price
$739,000
MLS®#
N218762
Property Address
244 Woodland Drive, Williams Lake, BC, V2G 4P9, Canada
Type
House with Acreage
Basement
Full, Fully Finished
Year Built
2001
Taxes
$6,940
Living Area
5,200 sq.ft.
Bedrooms
7
Bathrooms
5 full
244 Woodland Drive, Williams Lake, BC, V2G 4P9, Canada
Description
Yowzaa! One of a kind rare opportunity in the amazing Woodland Drive area! Nothing can prepare you for the feeling you get when you drive into this private 6.18 acres of magical breathtaking scenery. Stroll around the wrap around veranda to enjoy the fully panoramic view of WL and mountains. The privacy surrounds all sides of the property, you'll feel like it's a dream come true. Amazing 3 storey deluxe home with 7 bedrooms and 5 full bathrooms it's perfect for your extended family or simply lots of room to grow with your changing life! Catch your breath as you step into the glorious kitchen and soak in all the natural sunshine from a full wall of windows. 9 foot feilings and quality craftsmanship throughout!
Features
Dishwasher, Refrigerator, Stove, Vacuum Blt. In
Listing Provided By
Tanya Rankin Ltd.



