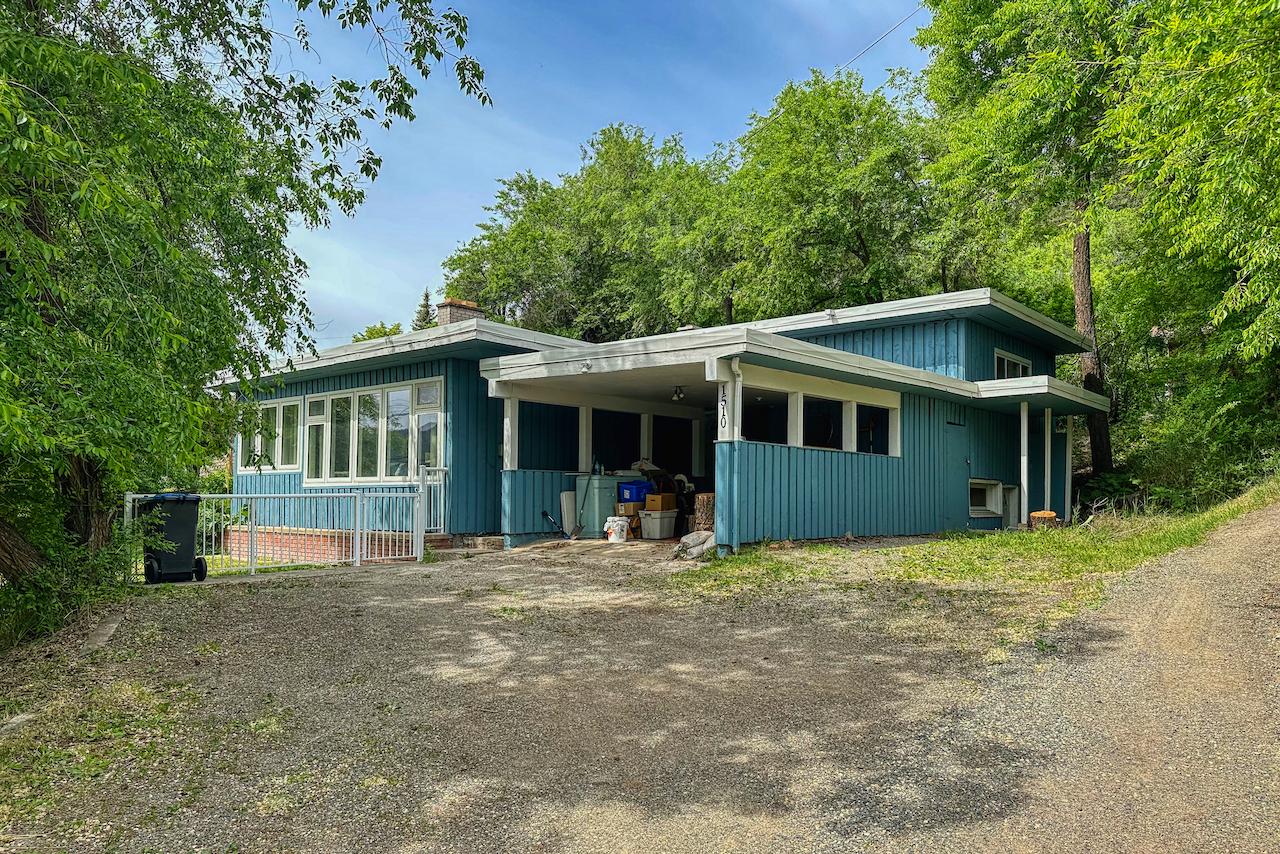
Uniquely spacious & bright with tones of natural light and an unexpected floor plan that say's wow! This home bursts with great gathering spaces and an abundance of room for the entire family. Wonderful oversized entry is ideal for any busy household leading directly to home office or teenage hang! Doing laundry is a treat in this hard working floor plan with room for cabinets, drying table & laundry sink. 3 generous bedrooms up with European style master ensuite. Imagine having two outdoor entertaining spaces with ideal, oversized, covered front deck for morning coffee & sunshine plus fantastic fenced back yard. With level driveway, and double car garage this home has it all. New furnace in 2010; High Efficiency on the Energuide; Horizon. New Hot-water Tank in 2015; Horizon. Roof 2011 installed by Blacks Roofing. Come check it out!
Dishwasher
Tanya Rankin Ltd.

