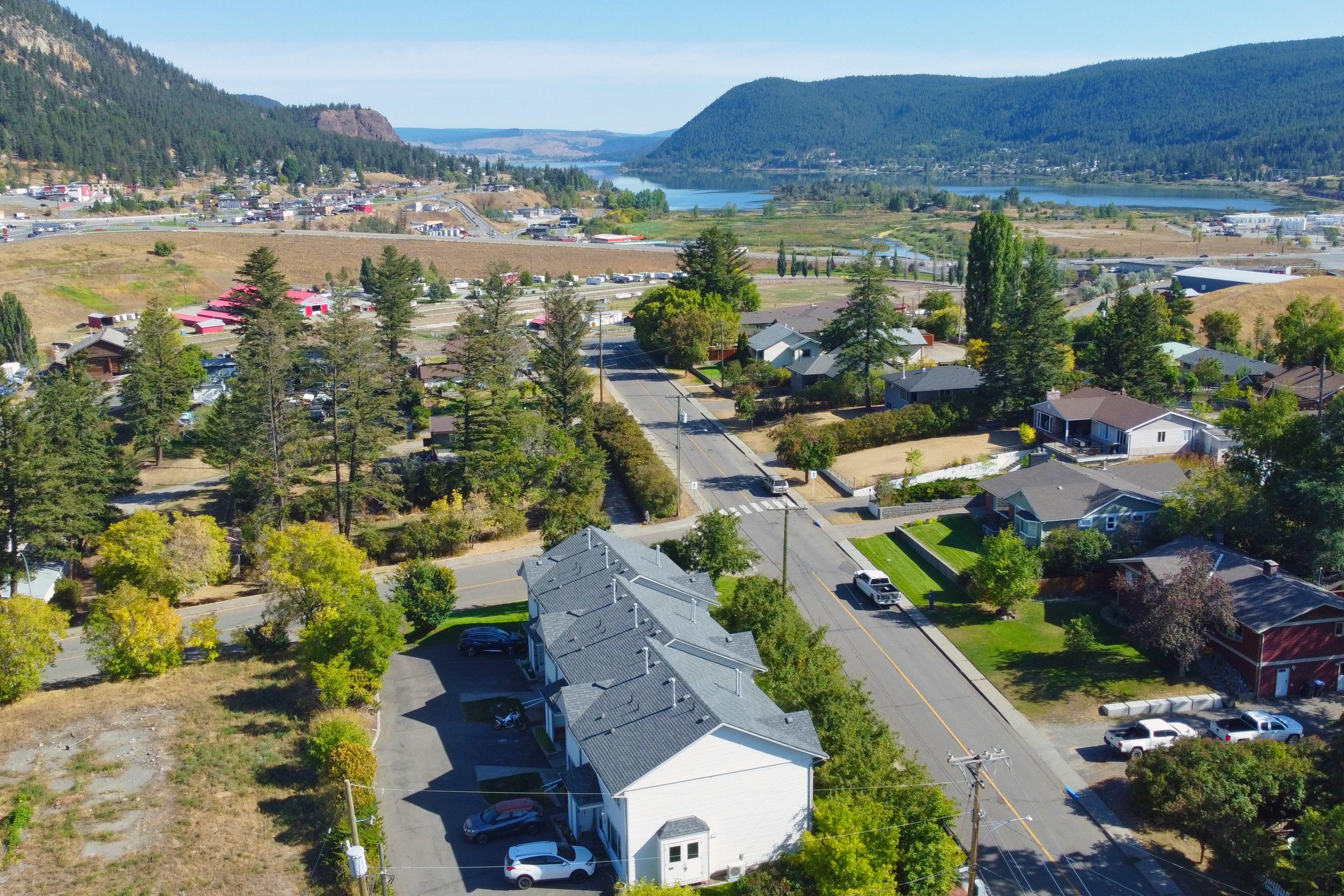
Wow! Check out this 1.97 acres just minutes to town. Back door paradise with amazing access to forest, trails and bordered by crown land. Imagine motorbiking, quadding etc right from your own backyard. With just a little love this home's true potential will shine thru. A 4 level split with character. The large corner stone fireplace and picture windows take full advantage of the setting, and with a few minor renovations the open concept floor plan can be achieved. Step out of the master bedroom onto the large 24x24 deck for a quiet coffee. Ave hydro $47 per month approx according to BC Hydro, ave gas $40-60 per month approx according to Fortis BC.
Tanya Rankin Ltd

